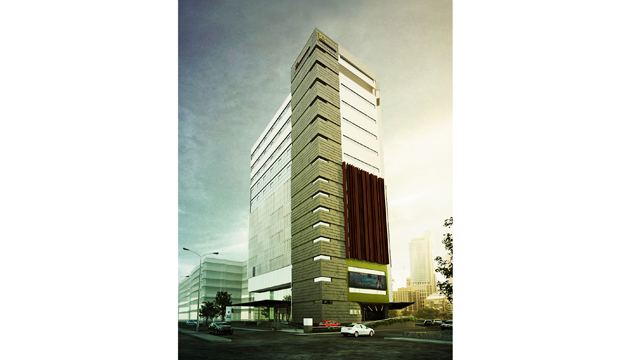July, 2, 2015

Nawaloka Hospitals had the ground breaking ceremony for the 14 floor multi-storey car park and specialist center adjacent to the existing hospital complex recently. With an investment of Rs. 2.5 billion, this fifth phase of expansion of capacity since the hospital’s inception, will add 450,000 square feet of floor area with state-of-the-art medical facilities for each specialization, as well as 500 additional parking spaces. Prefabrication work has already commenced and expects to complete construction by May 2016.
With design inputs from renowned architects and hospital planners, this modular facility will have designated zones for many specialties, making patient areas segregated for comfort and safety. Once this building is completed, Nawaloka Hospitals will be the single largest private hospital complex with 900,000 square feet of built-up area. The new building will also have dedicated areas for Palliative and Geriatric care which will offer exceptional patient and family-centered treatment. The state-of-the-art facility will be seamlessly integrated with existing buildings through multiple connecting corridors and escalators. The environmentally friendly building will have several energy saving features that will reduce its carbon footprint, considerably.
Photo caption: Nawaloka Hospital multi-storey car park and specialist center
Video Story