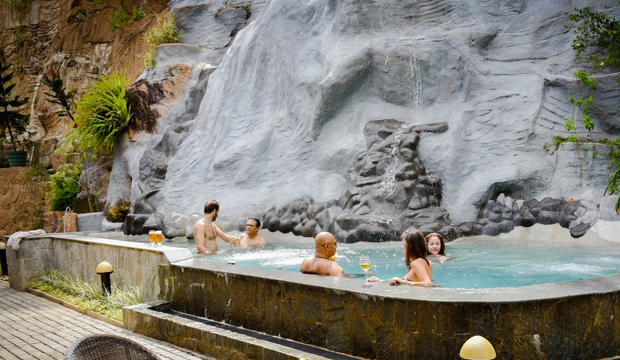January, 26, 2016

Maintaining a distinct identity in the historic city of Kandy, ‘The Sanctuary’ is a boutique bungalow which encapsulates a homely luxury away from home. Amidst the winding paths and escalating kandyan terrain, its presence is discreet, blending into its neighbourhood non-intrusively.
Oblique to its access, the entrance is bold and welcoming, creating a transition space which masks the visitor from what lies beyond its stone exterior. Glazed openings permeate the stone; only to offer a subtle hint of what lies beyond its walls.
Upon entering, one is directed to a circulation spine which services the unassuming living spaces and bedrooms. The main living space is ‘U shaped’, offering a free flow of spaces, with the living room, bar, dining and pantry intermingled to enhance interaction between visitors at all times. The interior is simple, yet well detailed and elegant with special attention to soft and hard materials, of tiles and soft fabrics and carpeting, with accent colours delectably brought in through artefacts, each with its own unique story.
The centre of the space and the bar offers high seating for four and adds to the overspill of interaction from the dining and pantry. The pantry, simple yet well-equipped, is designed to be worked in whilst carrying out a conversation with a visitor. Its layout and sensitivity to design invites even guests to participate in meal time preparation, with ample space to move and easy access to all appliances.
Considered as the focal point of the house, its living spaces open out into an elevated garden, offering adequate privacy from passers-by. Large concealed timber sliding doors, allow for additional privacy if required, shielding the living area from the rest of the spaces.
Branching off of the main spine, the master bedroom with its ensuite toilet and two other bedrooms are hidden from the entrance offering framed views of the swimming pool positioned adjacent to the house. The bedrooms are compact and cosy, with tastefully selected furnishing and linen which complement the concept of the house as a whole, whilst the toilets are fitted with luxury further instigating its name, ‘The Sanctuary’.
Whilst the overall concept is intended to be tranquil and composed, the house also offers a roof terrace giving additional opportunity for interaction. The large terrace accessed through the garden, opens out to the property, offering panoramic views of the garden. The terrainous garden, with its varying levels of greenery, adds a vertical dimension to the property. Climbing a couple of steps passing the swimming pool, one enters the beginning of an organic garden, rich in herbs, fruits and vegetables. The escalating planes offer views of the property and beyond, from thick tree canopies to neighbouring mountain ranges.
The highest point of the estate, with a direct unobstructed view of the Hunnasgiriya Mountain range, is the most serene location of the property. At this point sits a soothing isolated pavilion, designed to be used for invigorating yoga during the day and BBQs at night. The slate roof of the house seen below, blends with the treetops, further enhancing the meditative essence the space prescribes. Within the garden are well places quaint bench seating, positioned in selected locations, where views are optimised the most.
A large Bo-tree, with its majestic story of evolution, is fringed by a diminutive place of worship, sits at the corner most location of the property. The comforting aroma of burning incense complemented with coconut oil lamps further add to the tranquillity the property sets out to accomplish and it invites ones spirit to be cleansed as it definitely holds a mystical power.
From the organic food grown within its own gardens and served to visitors, to the extensive level of hospitality and homeliness one feels within its grasp and to the balance with reflection one feels with its serenity, ‘The Sanctuary’ achieves what it strives to accomplish; Purity in essence.
Video Story